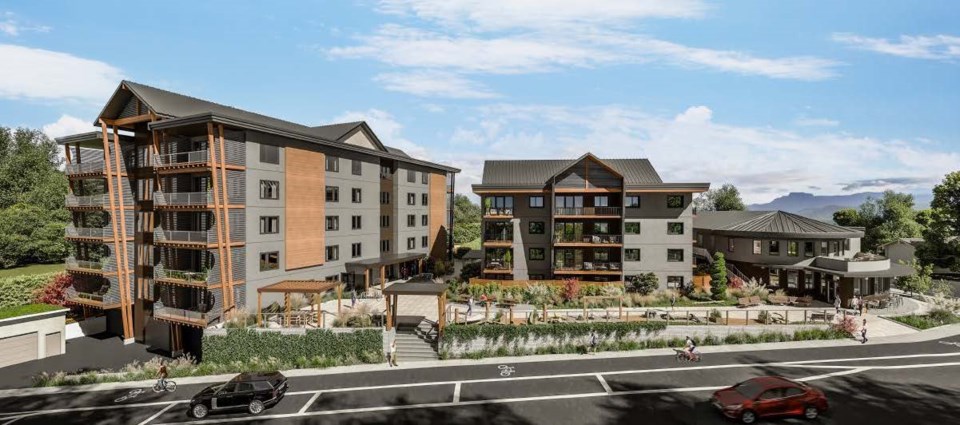A new development proposal seeks to replace four small houses on the corner of Wharf Ave and East Porpoise Bay Road with four new buildings that could house 89 apartments.
Members of Sechelt’s advisory planning commission (APC) agreed the proposed development is compatible with the surrounding neighbourhood, and the density is appropriate for the location. It recommended a new traffic assessment be conducted for the intersection and parking requirements. Another recommendation asks to revisit the overall massing of the project and the building heights in relation to one another.
On May 2, Vidorra Developments presented a proposal to the APC to create four new buildings at the intersection of East Porpoise Bay Road and Wharf Avenue. Of the 89 residential units, 49 would be for market condos and the rest for dedicated rentals.
A two-storey building would have commercial businesses on the first floor and rentals on the second floor. Two of the other buildings would be four storeys tall, and a market condo building at five or six storeys. Access would be from East Porpoise Bay Road, and there are 85 proposed off-street parking spaces, with an additional mix of on-street and partially off-street spaces. The proponent said most of the parking will be partially underground. The current zoning bylaw would require 123 spaces.
The applicant requires a rezoning for the project. The four lots, which combine to 5,617 square metres, are currently designated as downtown centre and multifamily mixed residential with a residential four (R4) urban infill zone (which allows single-detached or two-unit dwellings).
District of Sechelt staff said the proposal is generally consistent with the Official Community Plan, and would need to increase density from 100 units per hectare to approximately 159 units per hectare. The staff report also notes the project is compatible with the surrounding neighbourhood.
A managing partner of Vidorra Developments told the APC their goal is to build climate-resilient projects that reduce dependency on cars and promote walking and cycling. “We're providing a range of housing types and tenures that support the needs of individuals and families through all stages of life for aging in place,” he said.
The units range from studios to 1,600-square-foot three-bedroom apartments. The proponent said their one and two-bedroom units are the most popular in their buildings, and identified those types of units as a hole in the housing market for Sechelt.
“The mix of for-sale and rental helps with the diverse range of people living there and offers opportunities for more people to access appropriate respectful housing,” he added.
One of the APC members commented that they liked the sustainability aspects of the project, while another appreciated the concept of aging in place.
Members of the APC asked about the parking, upgrades to the nearby intersection and whether security and lighting were being considered. The managing partner said the project has no back alleys or dark spots.
The proponent said they are aware of the area and that the addition of 160 to 200 people would make it “a much livelier area.”
Next, staff will draft a bylaw amendment to be presented to Sechelt council for first reading. A public hearing would be held after it receives second reading.



