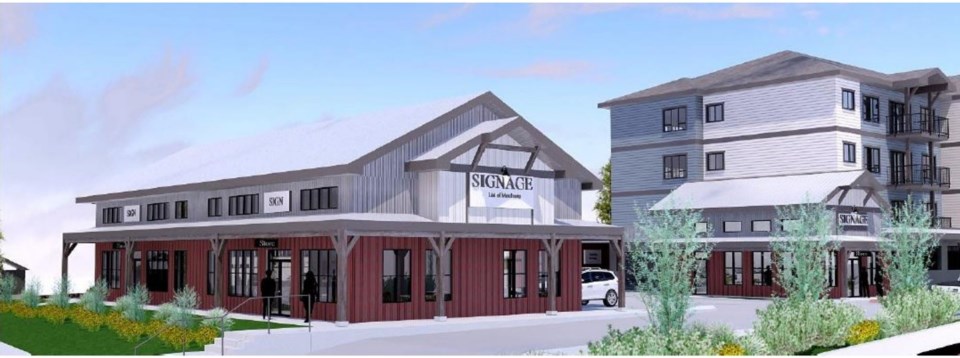Form and character development permits were issued for building projects on the Irwin Motel site and a Venture Way industrial property at the June 6 Gibsons council meeting.
Mixed uses for motel site
According to the staff report on the meeting agenda, the revised proposal for the motel site at 826 Gibsons Way satisfied all but one of the development permit area 3 guidelines and complied with the town’s zoning bylaw.
It will see two structures with a maximum height of 12 meters permitted, creating 360 square meters of commercial space and 38 apartments that range from one to three bedrooms. A dozen of the one-bedroom units are to include one-bedroom lock-off suites, bringing the total possible residential units on the site to 50. Onsite parking will include 80 spots with nine allocated for the commercial spaces and the remainder for the residential portion.
An earlier development proposal for that location that would have required a height variance to allow for two six-storey buildings that could have become the tallest in the town was withdrawn. That occurred after council referred that application back to staff on Jan. 17 to pursue options to “incentivize rental units” within the development. The staff report noted that in those discussions the developer did not want to commit to the registration of a rental covenant on the property due to “unknown” market conditions.
At the meeting, and in Advisory Design Panel (ADP) review of the updated permit application comments were raised regarding pedestrian and cyclist access along and within the development as well as with the visual impact of the building roofs. The permit approval requires the developer add a pedestrian crossing on the east side of the commercial building across the site’s driveway.
Coun. and ADP member David Croal noted that “the developer is trying to create a saleable product in the community…he will likely take into consideration the recommendations of the ADP."
Changes in the town’s industrial area
There was unanimous support at the council table to issue a permit for a three-storey building to contain a metal fabrication shop, office and a one-bedroom caretakers’ residence at 1026 Venture Way. Comments from council members during discussion included “thumbs up,” “much better than what is there now”, and “a fabulous addition to the industrial park."
According to the staff report on the meeting agenda, the site is to be the new headquarters for SGM Custom Design & Fabrication and that light industrial manufacturing such as Computer Numerical Control metal fabricating will take place. Facility plans include a green roof and space to incorporate solar panels in the future. The application met all development permit area 6 guidelines and site zoning parameters.
Another industrially zoned site at 1036 Seamount Way had its development permit replaced with a new one that will allow another 24 months for the project to be completed.
A report on the meeting agenda detailed that due to delays experienced by the developer in relation to contractor availability, the work did not start within the 24-month timeframe of the initial development permit being issued. That permit expired on Nov. 24 of last year.
Plans for the site are expansion of the existing building to provide additional production space for the existing stone cutting and polishing business, including space for new machinery, and to improve the building exterior to enhance its curb appeal.



