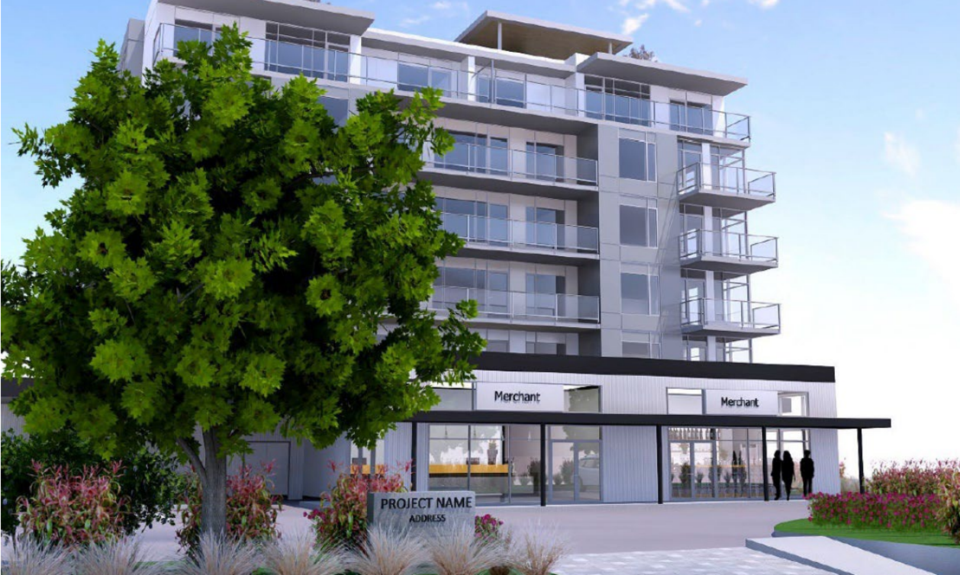Gibsons council wants to see rental apartments if it's to issue a height variance to build what would be the tallest building in town.
At its Jan. 17 meeting, Gibsons council asked staff for options to create incentives to gain a commitment on rental apartments in two six storey buildings proposed for the former Irwin Motel site at 826 Gibsons Way. It also referred the project’s requested height variance back to committee to discuss those options.
Unless a special meeting is called, a council decision on a 5.6 metre variance for what would be the tallest building in the Town (17.6 metres not including a rooftop mechanical room) is delayed until Feb. 21.
Council stresses need for residential rentals
Mayor Silas White said that while the proposal for 86 apartments and commercial space on the site was “attractive," the height variance requested was “a significant change." For council to approve that, White said it needed commitment from the developer on Town priorities, such as rental guarantees.
“There is an expectation that as we consider variance requests, there is a benefit to the community,” said Coun. Christi Thompson. Several council members said that message came through to them from community members during a “dialogue session” hosted by the Town on Jan. 16.
A similar sentiment was heard during an opportunity for public comment on the proposed variance at the meeting. Town resident William Baker cautioned that with such variances “if you approve one you approve them all." He said he wanted to see more discussion on the look, feel and future of the community, without the pressure of a developer’s proposal weighing on council. “We need to take a step back, is it critical to push this forward before we are able to have that discussion?”
Developer's response
Project developer Julian Burtnick stated that residential rentals may well be included on the site, but that he was “not willing to covenant this development to rentals only at this point." Noting that project completion would be more than three years away, he said “we need to keep our options open … there are too many unknowns regarding the market to commit to that.”
“I would like to be clear. We don’t need a [height] variance to achieve the density… that variance is to create a more habitable space and less impacts on neighbours," Burtnick stated. In his view, the increased open space that the six-storey proposal created for the site would benefit the Town, existing neighbours and the development’s residents. He said he was willing to “walk away from the height variance” and go back to a four-storey single building development on the site, that would have greater lot coverage and a similar number of units.
Burtnick said that if the Town wanted developments to be required to include rentals, it needed to provide incentives. “I am willing to work on a two-way street but not the one-way street that you are offering right now,” Burtnick stated.
“Let’s see if we can make it a two-way street," was Coun. David Croal’s comment as the council endorsed sending the matter back to committee for discussion.
Why a rezoning is not required
Coun. Annemarie De Andrade asked why the proposed increased site density did not require a zoning amendment. “It is really a rezoning as it is beyond the maximum density per hectare in our Official Community Plan,” she said. Town director of planning Lesley-Anne Staats responded that the site’s C-1 zoning classification does not include a specified density limit. She indicated structure massing and site density were subject to setback, lot coverage and height limits contained in that zoning.
De Andrade also expressed concerns related to the need for social amenities in developments of this size and put forward a request to the developer to protect some of the mature trees on the site.




