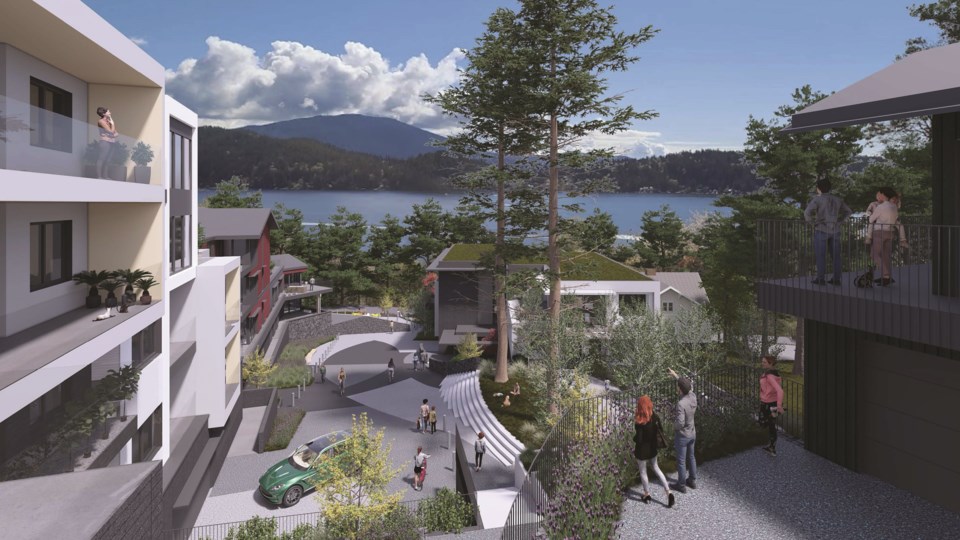A development proposal that looks to consolidate four prominent parcels of Lower Gibsons is also raising questions about the future of 5-Corners.
Frits de Vries Architects’ application for “Billy’s Walk Residences” proposes 43 to 49 residential units across five buildings. It consolidates Lots 19, 20 and 21 Gibsons Way as well as 666 School Road, and neighbours the historic Stonehurst property on two sides.
“Jack’s Boarding House” at 547 Gibsons Way, built in 1919, is in the town’s heritage inventory and continues to operate, but it is slated for demolition, said a staff report.
To make up for these lost rooms (there are 13 occupants said the mayor), the development proposes one rental building with up to 17 units (a mix of one, two and three bedrooms), depending on parking variances. Three of those are proposed to be below-market rentals, or “affordable.” The other buildings are proposed to be four-plexes (none more than four storeys high) and 12-unit apartment buildings.
Two other properties proposed for consolidation also currently have tenants, said the staff report.
Two vehicle access points are proposed: one on Gibsons Way, the other on North Fletcher.
At Gibsons’ June 18 committee of the whole meeting, architect Frits de Vries pointed to the “walkable village” of Lower Gibsons and that they tried to get Billy’s Walk as much a part of that as they could. Proposed as well, is a public walkway through the development.
The development’s landscape architect said tree retention would be considered on a tree by tree basis.
Staff considers the proposal consistent with the official community plan but a Zoning Bylaw amendment is required to remove the properties from the view protection area, to reduce parking requirements (for the rental building only) and allow reduced setbacks.
One complication staff raised was that the OCP suggests the possible extension of South Fletcher Road through the middle of the development.
The Infrastructure Services Department also suggested simplifying the five corners intersection by closing School Road between Gower Point Road and Periwinkle Lane.
Council members questioned the necessity of the extension of South Fletcher and pointed to the traffic study planned next year as offering more insight into Lower Gibsons’ parking and traffic issues. The chief administrative officer clarified that the closure of School Road, South Fletcher’s extension and this development are three different issues and can be considered separately.
When council members questioned the development’s proximity to Stonehurst, it was noted that Frits de Vries Architects is also handling the historic property’s redevelopment proposal.
Next, neighbours are to be notified of first reading. There will be no public hearing for this development as staff deem it as in line with the OCP.



