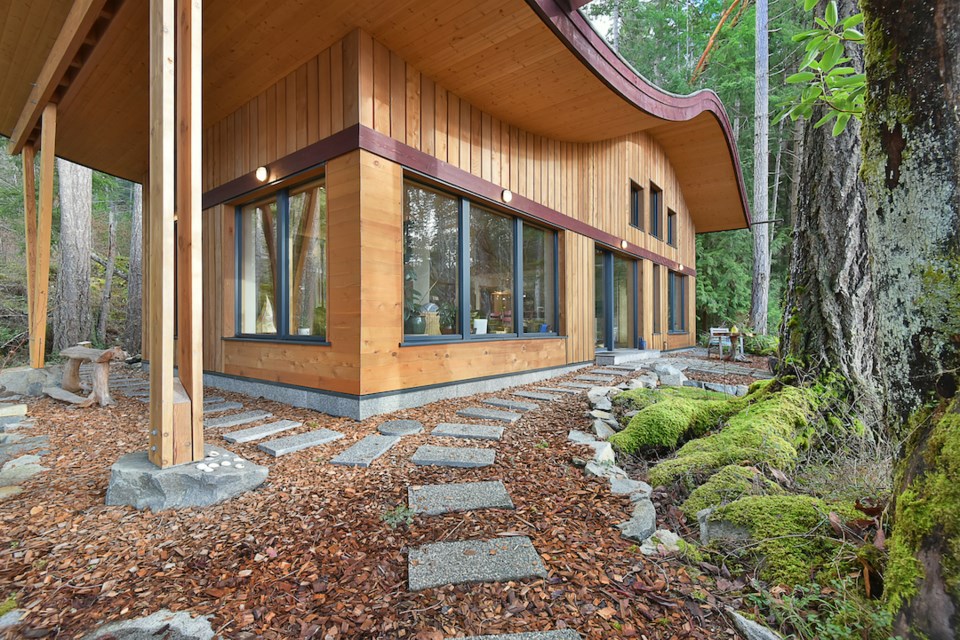If you turn off the Sunshine Coast Highway near Middlepoint and wind your way down a driveway into the forest, past a garden patch, over a bridge and past a rustic cottage, you will find a designer home, nestled in trees but with a gorgeous south-west view to the ocean and the Vancouver Island mountains far beyond. It’s the dream home of Koen Drugmand and the late Din Ruttelynck, both European-trained architects and both with a love of the natural wildness of the Coast.
When the couple were in their forties, they and their two children travelled from Belgium for a vacation adventure in Canada by taking in a tour of the west’s provincial parks. A chance conversation with a stranger encouraged them to try out the stranger’s recommendation: Porpoise Bay Park in Sechelt. When they arrived, they stood on the beach and looked at the surrounding hills before they turned to one another and said: this is it!
“There was space to play here,” Koen said, adding that B.C.’s mountains attracted him. “It felt overcrowded in Belgium and the only mountains there are hills.”
It took another two years after their return to Belgium to make their immigration arrangements. They arrived on the Coast in 2000 and began to search for a suitable building site—one in which they could enjoy views of the water without demolishing trees. By 2007 they found just what they wanted, a spot with surrounding trees but lots of light. First, they built a cottage (still on the site and now rented) with wood they milled themselves. The dream home came a bit later and took three years to construct using the two architects’ skills with design. The final result was a three-year job for local contractor Joe Lanteigne.
Waves and woods are two design features that stand out. The organic wave in the roof is visible from the steps that lead down to the front door. The roof is rubber—wide sheets glued together to make a waterproof material. The wavy theme follows through in the interior ceiling which curves attractively over the open-plan living room and leads the eye to the upstairs landing.
Wood is the material of choice. The ceiling is panelled in pine while the floors are solid oak. Cedar is used in the exterior of the home and cherry wood doors lead the way into the bedrooms.
This distinctive use of many woods in the construction of the home is also evident in the interior furniture. An heirloom cabinet in an ornate, massive European style requires the room’s high ceiling to show it in all its splendour while a low coffee table purchased in Antwerp long ago is made of teak.
Outside the window, a rustic wooden bench that the couple built themselves invites the visitor to sit and contemplate the surrounding trees. No need to clear any greenery to gain a view in this case because the owners built a short stone path leading to a gazebo situated on a viewpoint where comfortable chairs and a picnic table are in frequent use in the summer.
The house is not huge at 1,800 sq. feet over two storeys, but the space is efficient. Each room leads to the next without much area wasted on hallways. Upstairs the interior atrium is used for Koen’s office. While sitting at his desk he can look out over the living room below and or gaze out the upper windows for a great view.
The kitchen design comes from Ikea. We usually think of Ikea products as economical and therefore suitable for first-time homeowners on a budget, but when two architects work with Ikea specifications the result is both smart and efficient. Koen and Din added their own embellishments, for example, small blinds that can be drawn down to hide any clutter in the coffee-making nook and a shining glass backsplash that dresses up the sink area. A maple counter is mounted over top of the composite kitchen surface so that from the living room we see only an attractive wood counter serving as a breakfast bar.
The wavy lines and the various woods are design features, but there is one more factor that makes the home unique: the artwork of Din Ruttelynck. Artist, silversmith, paddler, architect, she put her stamp on the home with art big and
small from the silver mobiles and lighting fixtures to an assemblage depicting a fish that swims along one side of the living room. The head and eye of the fish point the way up the stairs while the tail glides along the interior atrium railing.
At certain times of the year, Koen says, when the sun reflects off the water’s surface the light splashes through the high windows and onto the fish, giving it the appearance of movement.
“Then we say that the fish is swimming again!”
The home’s surrounding trees create too much shade to install solar panels so a small firebox in the living room burns wood and is lit twice a day to heat the entire home. “The insulation is a foot thick underground,” Koen said, “and in the walls.” It’s a passive build, he is proud to say, in which good design principles make it energy efficient—a perfect fit for his dream home.
Sadly, Din died in 2021, but Koen chooses to stay in the beautiful home and property they both loved so much.



