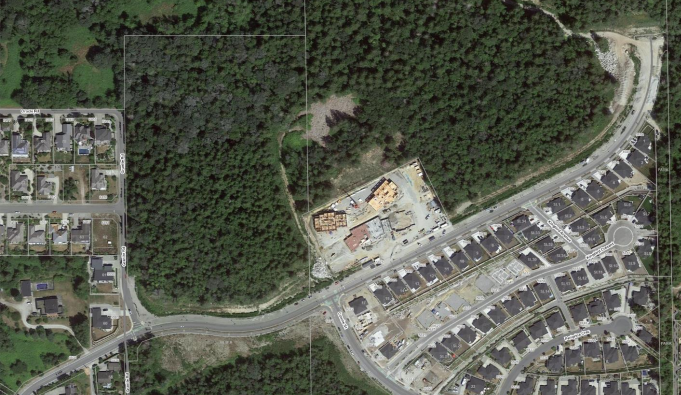Two applications, one on each side of the newly completed Silverstone care facility were presented to Sechelt council on Dec. 20, one for 52 townhouses and the other for 80 cluster homes.
Council gave first reading for the two rezoning applications, both from the same landowner, Sawarne Lumber Co. The proposal requires Official Community Plan (OCP) and Zoning Bylaw amendments.
The proposed properties are on District Lot 1384 and Lot A District Lot 4295A in West Sechelt, and are collectively referred to as Silverstone Heights.
These lots have already been developed, allowing for 86 single-detached residential lots as well as the recently completed Silverstone care facility.
A staff report states that the subject properties are located to the west (cluster) and east (townhouses) of the Silverstone care facility.
Both are zoned as RU1 (Rural 1). The townhouse development, on Derby Road, would need to be rezoned to R5 along with site-specific amendments, and the Granite Road development for cluster homes would need to be rezoned into a new R6 zone.
The report states that the proposed R6 zone is modelled on recommendations from the recently released Provincial Policy Manual for small-scale multi-unit housing.
The Derby Road development would require a site-specific increase in density from 35 units per hectare to 37.8.
A staff report states that the proposed developments would require significant master planning. It includes a list of high level planning requirements such as identifying major road connections, agreeing upon future road dedications and providing a preliminary servicing plan for all infrastructure necessary to connect through and serve both properties.
Master planning was initiated but not completed in the first phase of the project, but a covenant was imposed requiring master planning ahead of future phases.
Provincial regulation implications
Coun. Alton Toth noted that the Granite Road development consists mostly of duplexes, and asked for confirmation that this will resemble the final layout, saying that the district should not be supporting single-family residences.
The final layout will change as the district works with the applicant to find the best fit for the community, taking into consideration the small-scale multi-unit housing that the province is requiring, director of planning Andrew Allen said.
He added that this was an introductory concept for first reading, and that the concept of internal roads, multi-use paths and small dwelling clusters will stay consistent.
The term “cluster home” comes from the applicant to describe smaller homes located close together, Ian Holl, Sechelt development planning manager clarified. He added that the number of units per cluster has not been determined.
Holl explained that the district is in a transitional period of grappling with coming changes to provincial legislation. “There's no point in zoning for what an applicant wants to do now without factoring in what the province will require us to do in six months,” Holl said.
Coun. Alton Toth proposed deferring the cluster home development on Granite Road, reiterating the importance of creating more density, and even at the first reading stage they should not be supporting single-family homes.
Coun. Brenda Rowe echoed the council's faith that the developers have heard their concerns in respect to density, and will come back with an agreeable plan in further stages. She also highlighted Sechelt’s ever-increasing need for housing.
The first reading of the Zoning Bylaw amendment for the Granite Road rezoning passed with Toth and Shepherd opposed.
First reading of the OCP amendment to allow for increased density in both lots, and of the Zoning Bylaw to rezone the proposed Derby Road area to R5 from RU1 passed unanimously.
Coun. Dianne McLauchlan was not in attendance at the meeting.
Jordan Copp is the Coast Reporter’s civic and Indigenous affairs reporter. This reporting beat is made possible by the Local Journalism Initiative.



