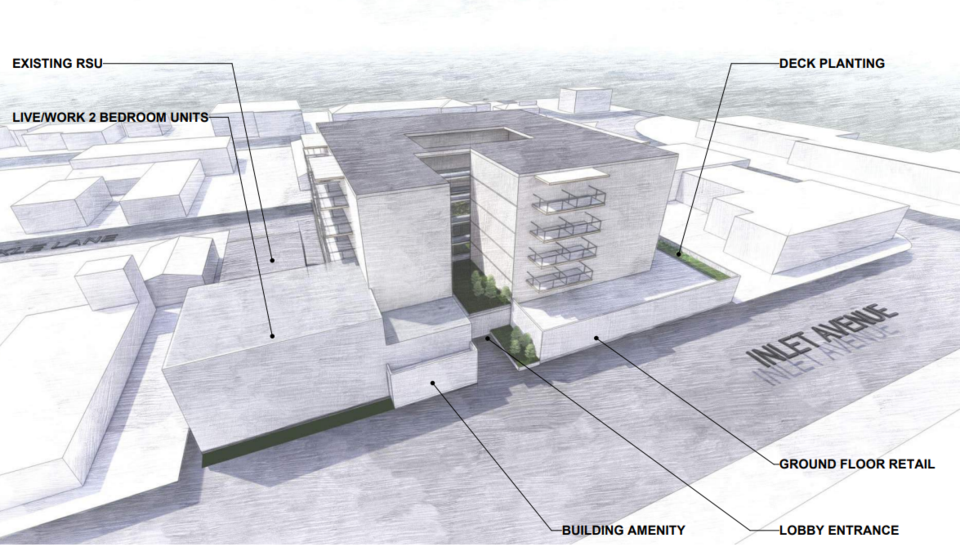Telus Living’s Oct. 26 virtual public information meeting for its proposed six-storey building on Sechelt’s Inlet Avenue was attended by about 27 members of the public, according to Liz Sauve, Telus spokesperson. In an email to Coast Reporter, Sauve said the attendees “showed tremendous support for the project.”
Coast-based planning consultant Angela Letman, who hosted the event along with other representatives of Telus and development partner Omicron, said she anticipates that the enabling bylaws for the mixed commercial and residential project will be sent to council for first reading in November. Once initial bylaw readings are in place, she is hoping that a public hearing can be scheduled as early as December.
Once the plan is fully approved, the project team said their aim is for construction to start in the new year. They said it will take 16 to 20 months to complete the project, which has an estimated cost of $25 million.
At the meeting, the project team walked the attendees through the proposal, which includes ground floor commercial space and between 55 and 60 rental apartments. The new development is to share the location with Telus’s existing services building and take over the Cozy Court Motel site. Essential communication equipment will be maintained on the site, while part of the service building and the motel would be demolished.
According to a staff report presented at Sechelt’s Sept. 8 council meeting, the project would need bylaw amendments to almost double the residential density, increase allowed building height and floor areas as well as reduce setbacks for the site. The official community plan sets downtown building heights at three storeys. The report says Telus’s proposal for a 20-metre-high six-floor building meets criteria for council consideration included in that plan.
The report also states that a traffic impact assessment and parking review will be required for the development. Telus’s proposal shows onsite parking provisions for residential and commercial development at lower levels than Sechelt’s standards.
During the information meeting, a concern was expressed about the proposed development further reducing street parking on Inlet. The project plans to change parking in front of the site from angle to parallel parking.
The hosts were asked why underground parking for building tenants and the public was not part of the proposal. Omicron’s Pablo Yuste said the reasons were “economic.”
Yuste explained that below-grade parking costs about $50,000 per stall to build and that the level of the water table at the location would likely have driven such costs even higher. He said that the proposal is for one onsite grade-level vehicle stall per residential unit, as the project is in a walkable neighbourhood, close to transit, would have space for car-share parking and facilities for bike storage.
There were questions at the meeting about future building tenants. The hosts said that while it was too early to provide full details, the building would include market-rate rentals, a mix of apartments sizes on each floor and that small pets would be permitted in the residential units. Tenants for the 2,074 sq. feet of commercial space have not been confirmed.
The meeting lasted about 50 minutes. In closing, Letman encouraged the public to visit the telusliving.com website to access information on the project, provide comments and to participate in a survey about the development.



