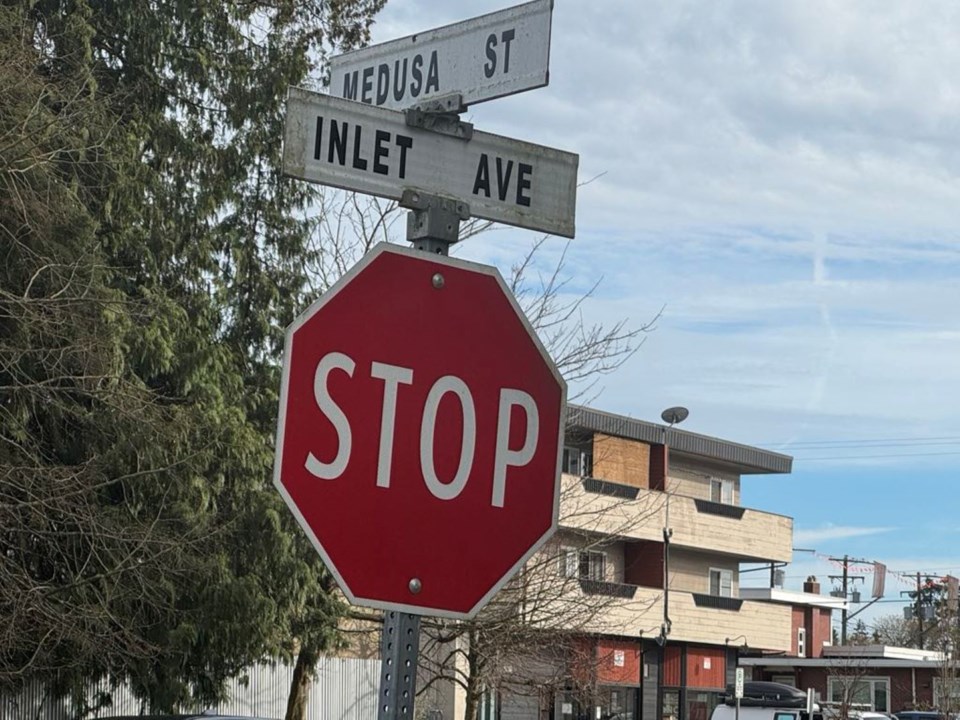District of Sechelt council has approved a development variance permit for a lot on Medusa Street, which allows for the stand alone garage to be converted to a laneway house.
The property owners applied to the district to have the rear-lot setback of the property reduced from 3.0 metres to 0.59 to make way for the laneway house, which according to district staff, supports housing opportunities in Sechelt.
The original plan was to build a second story onto the existing building, but due to cost and structural concerns, it was decided to simply convert the one-level garage.
At a March 19 council meeting, Coun. Dianne McLauchlan asked Tyson Baker, senior development planner, what it takes to complete a conversion such as this one.
“I was wondering, since we have our chief building official here, if he could talk about the issues in terms of getting building permits for such units when you're taking converting a garage, think where the floor and the starting point of the build,” asked McLauchlan. “The building is not the same, garage versus habitable building, so what would this entail?”
Baker said a building permit to convert a space that was not intended for occupation as a residence, entails several things, “not the least of which is coming up with a means to mitigate radon infiltration into the space.” (According to the Canadian Cancer Society, radon is a radioactive gas, which has no colour, no odour, no taste and is considered a “known cause of cancer.”)
Baker explained the building code does have measures in place to protect against radon, including placing an air barrier and layer of material upon which the floor slab is poured. A forged pipe would be installed going up through the roof to allow the gas to dissipate. He added, the building code also allows for alternative solutions that meet those objectives.
“In the case of radon, of course, it's a life-safety objective and so the applicant can certainly explore an alternative solution and present it to staff for radon mitigation,” said Baker. “And then it's a matter of having the life-safety systems in place and trying to attain a level meeting the insulation and air leakage requirements of the code, realizing it is an older building. But, in essence, it's kind of a juggling act in a way, but with life safety, of course, leading the review.”
McLauchlan was also concerned about the parking for six vehicles included in the plan for the laneway house due to its proximity to the lane that runs beside the Sechelt Seniors Activity Centre. Baker explained parking will be divided between the principal dwelling, which will use Medusa Street, and the laneway.
Mayor John Henderson asked if the setback reduction to make way for the laneway house was in anyway precedent setting.
“Are we essentially saying all lots can have this minimum setback?” Henderson asked.
Baker said the setback variation wasn’t necessarily precedent-setting.
“Every parcel is unique and every proposal you need to align, and adjacent uses.”
District planning manager Ian Holl added many councils have considered applications to convert an accessory building into a detached accessory dwelling unit.
“I think in at least one or two of those cases, there were similar kinds of setback variances to one side of the property,” he said. “I guess this is probably the most unique in terms of distance to the lane, but in terms of setting a precedent, no. I mean, a [development variance permit] is still an entirely discretionary decision of council. I think there's sort of the objective of providing housing opportunities given existing buildings. At the same time, there's no obligation on council to approve another laneway house application just because this one was maybe approved, it'll be entirely dependent on the site circumstances.”



