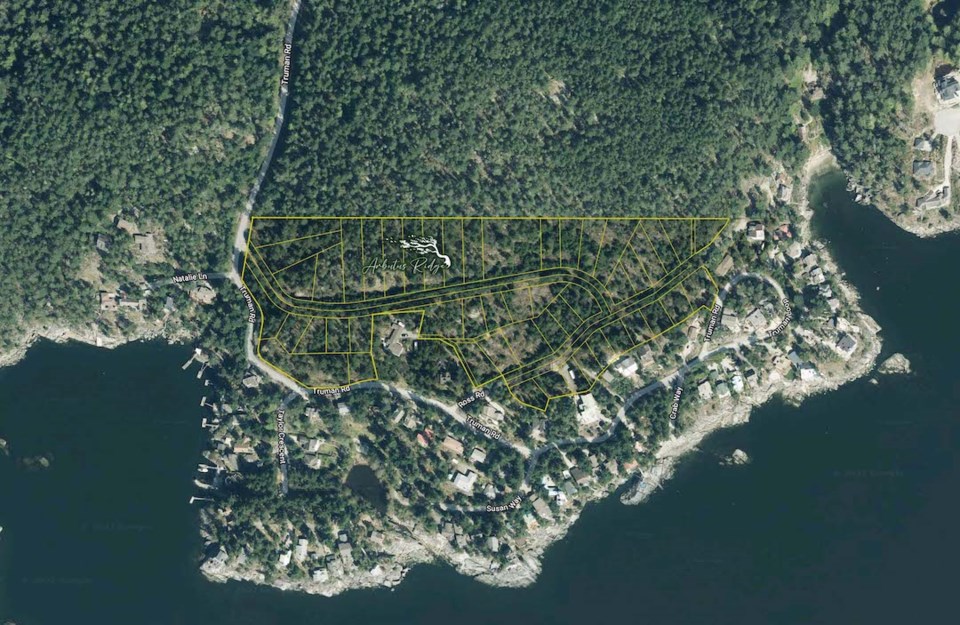Nearly 40 years after a 50-lot subdivision was drawn up for a lot near Truman Road in Halfmoon Bay, a public information meeting was held April 13 to show the public details of the proposal.
It was the third time in four weeks residents of Halfmoon Bay joined a virtual meeting about subdivision development in the community. Still, at least 80 people attended the meeting that ran beyond its scheduled two hours.
History
Under the current zoning, the approximately 17-acre property can be subdivided into six lots. The company wants 50.
An application to the Sunshine Coast Regional District (SCRD) seeks an Official Community Plan (OCP) amendment and a zoning amendment in support of a future subdivision application on approximately 17 acres. The OCP amendment would change the land-use designation from residential C to residential A, matching the adjoining neighbourhood’s designation and recommended lot size of 1,000 square metres. The requested zoning bylaw change would also make the property match the adjoining neighbourhood and allow the minimum lot size of 1,000 square metres.
In the public information meeting, the planning consultant Angela Letman of Very Coast Planning and Design gave a historical overview of District Lot 2394, where Len Van Egmond’s company Halfmoon Bay Developments developed more than 90 lots in multiple subdivisions from 1968 to 1986. Those developments, residents said, predate the OCP. The property continues to be owned by the Van Egmond family, Letman said.
Traffic concerns
Located near Natalie Lane, Truman Road and Ross Road in Halfmoon Bay, the development called Arbutus Ridge could be accessed by those roads and new roads where an old gravel road, now used as a walking and bike path, exists. Most of the new homes’ driveways would access the new roads, which the proponent said would result in minimal traffic in the existing neighbourhood.
In 2021, five technical reports were conducted in support of the proposal: a Truman Road feasibility study, Square Bay wastewater treatment facility options, traffic impact assessment report, a geotechnical assessment and a Preliminary Archaeological Field Reconnaissance (PAFR) report. The project will also need a stormwater management study, and the proposal includes upgrades to the existing sewage treatment system, and looping the water main system.
But residents in the meeting raised concerns about Truman Road, traffic and the lack of public transportation and school bus access. Letman said a traffic impact assessment study had been done for the proposal, but members of the public took issue with the timeframe of the study. The assessment identified an “S” curve of Truman Road with “insufficent” sight distance, where it is not wide enough for two lanes of traffic, and where car accidents have taken place. Mitigation measures need to be studied, the report concluded, and drainage improvements are also needed for a portion of Ross Road.
'Will not attract the working families we need': Lewis
Other concerns raised by the public included the potential impacts on the existing downhill residences, noise from blasting, stormwater concerns, affordability, density in a rural area, water restrictions, and environmental concerns for trees and wildlife.
“This project will not attract the working families we need to diversify and enrich our coastal community. Let alone address the labour shortage crisis,” Avi Lewis wrote in the meeting’s chat. “I’m all in favour of more housing on the Coast, we need it desperately. We don’t need another 50 million-dollar homes. We need housing that working people can afford.”
The presentation included information about neighbourhood contributions, including an affordable housing contribution and a 3,500 square metre park dedication with a playground and access to nearby trails on Crown land, as well as infrastructure upgrades. One meeting attendee said he’d prefer to see a pub rather than a park.
The presentation also said the proposed development would implement a wildfire protection zone and measures under a covenant ensuring the new homes are constructed with non-combustible siding and roofing, and with fire sprinklers.
What comes next
Next steps would include applications to the SCRD and Ministry of Transportation and Infrastructure. In a timeline of the development process, Letman said final approval of the proposed subdivision could be in 2025 or 2026, at which point construction of homes could begin.The project website says all three phases would take 13 years to complete, with the final phase commencing in 2031.
Comments from the April 13 meeting will be included in a public engagement report to the SCRD.
Reports related to the proposal and a survey for the public to share their thoughts, concerns and what they’d like to see in the park space can be found at www.arbutus-ridge.com.



