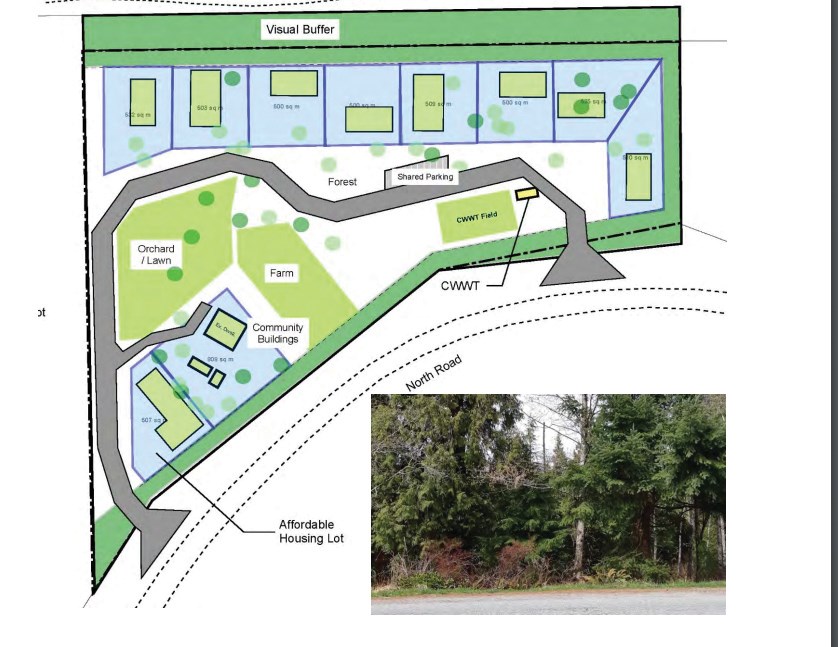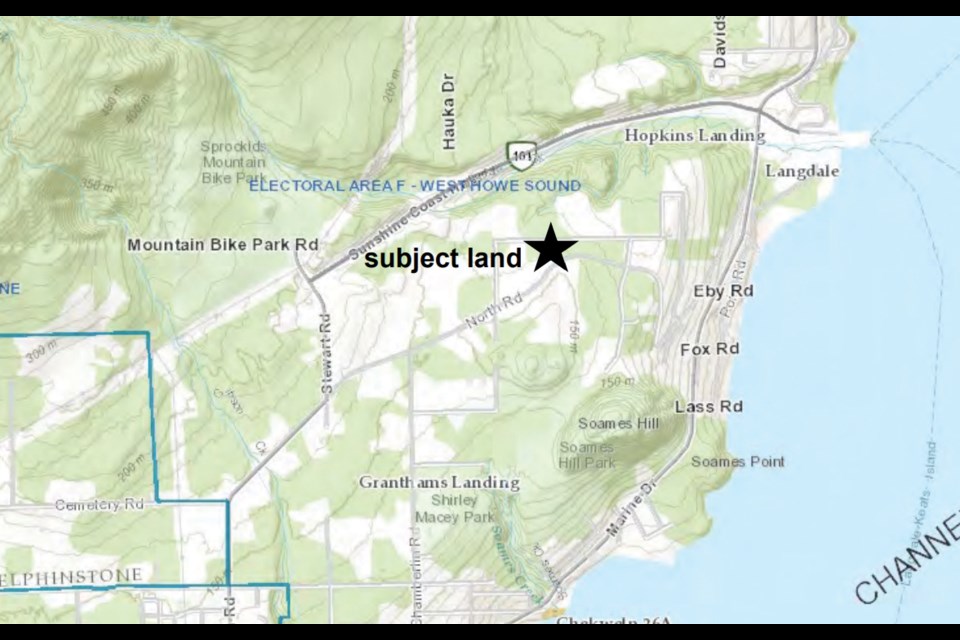A proposed 10-lot bare-land strata development outside Gibsons is heading to the Sunshine Coast Regional District (SCRD) board for first and second reading.
A public hearing will be scheduled if the application passes at the board meeting.
Staff recommended creating a new zone – Comprehensive Development Zone 4 (CD4) – to accommodate the development. According to the staff report, “The CD4 Zone provides cohesive regulations for uses in private and common area, as well as site parameters such as buffering, building setback, size and coverage, etc., to implement the proposed design and layout.”
Currently, the 1457 North Rd. property is zoned as Rural 1 and is designated under the Official Community Plan (OCP) as Rural Residential A.
The proposal was first introduced in March at a public information session at Eric Cardinal Hall, where the landowners pitched the development as a values-driven housing community that prioritizes “interconnectedness and relationships, lifelong learning, celebration and play, investing in and collaborating with local community, protection and conservation of our natural environment.”
Area F director Mark Hiltz noted there was “outstanding attendance” and “overall support so far” for the project.

The 10 lots would average 500 sq. metres with one dwelling on each, all clustered on one side of the parcel. The rest of the land would be communal space, with a building for child care and community gatherings, a non-commercial guest bedroom, driveway, gardens, utility and storage, among other things. The applicant is also proposing to donate one lot to Sunshine Coast Habitat for Humanity.
The property is also classified as Subdivision District E2 and staff recommended an amendment to allow a site-specific exception for a minimum average parcel size of 500 sq. metres.
The area is considered a “gateway neighbourhood” because it borders the more densely populated Hopkins Landing neighbourhood.
During discussion, Hiltz asked whether this would count as a “new cluster settlement” as part of the OCP’s new densification strategy to support affordable housing, which was introduced two years ago.
Senior planner Yuli Siao said the development doesn’t necessarily redefine the area as a new cluster settlement because cluster housing, such as a mobile home park, already existed across the road from the site. The report also noted that the proposal meets most of the cluster housing criteria laid out in the OCP, such as proximity to major roads and transit routes, on-site amenities, service by community sewage treatment and water supply system.
Area D director Andreas Tize asked whether the proposed zoning differs from that which was written for the Roberts Creek co-housing development.
Siao said the projects were “very similar,” but that this project is much smaller in size and the number of units. The Roberts Creek development has about 30 units.



