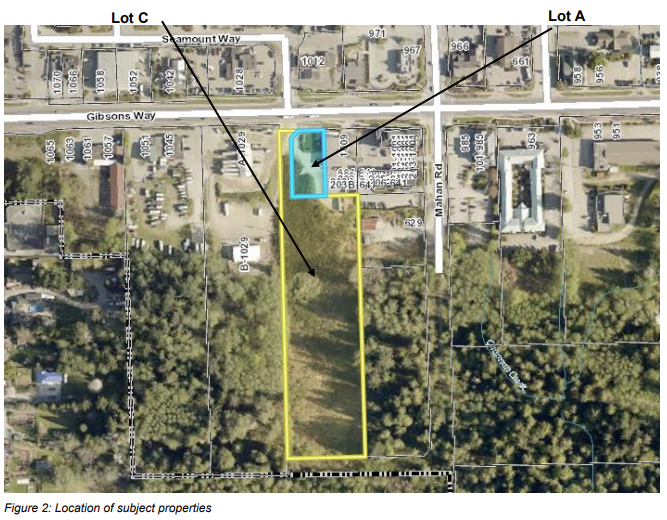The Advisory Design Panel (ADP) has supported several motions for a development that proposes adding a commercial building and three multi-family apartment buildings to two lots on Gibsons Way.
At the April 17 meeting, the panel heard the plans for a phased mixed-use development to include a total of 172 new housing units and childcare space for 25 children on Gibsons Way and near Mahan Road.
The applications before the ADP are seeking amendments to the Official Community Plan, zoning and to obtain a development permit for Lots A and C. The smaller lot, Lot A, currently is used for outdoor seating and informal staff parking for the 101 Brewhouse, while Lot C is a panhandle lot with access to an undeveloped road off Mahan Road.
One of the proposed apartment/condominium buildings would like a daycare with an outdoor area and its own parking. The two-storey commercial building fronting the highway and the first apartment building would be constructed in the first phase of development, followed by Building C (with the daycare) in phase two and the final building in the third phase of the project. Because of the grade of the property, the buildings would have varying storeys, with some of the apartments between five and six storeys tall, requiring the OCP amendment.
The two properties are currently under split zoning of mixed-use commercial and medium-density residential. The proposed height of the residential buildings, staff noted, would classify them as high-density residential. The developer is part of a group that owns the adjacent lot, which would allow them to circulate access and parking by exiting onto Mahan Road. In their presentation, the proponents said the slope of the lots allows taller buildings without a large impact on Gibsons Way. The proposal also includes underground parking.
Panel members raised concerns about the number of projects proposing density in the area, the lack of a playground in the upper village area (besides the elementary school), losing industrial or commercial land for economic development, and the “bland” colour scheme. Panel member David Croal notes that the colour — a common concern of the panel and Town council — is compliant with the existing OCP. Comments on form and character of the proposal included that some of the residential buildings feel like “big grey boxes” and concern for pedestrian movement between the buildings. One panel member suggested getting rid of some surface parking to include a playground. Staff noted the application has yet to approach the community amenity contribution (CAC) stage.
One panel member voted against supporting an OCP amendment, and said four storeys (rather than five or six proposed for the residential buildings) would keep form and character. He noted that of the 172 units proposed, none are affordable housing units.
The panel moved four in favour of recommending an OCP amendment to change the land use designation from medium to high density, with one member opposed. The development permit application also received support from all but one member of the panel. The panel’s comments and support will be forwarded to council. The next council meeting is scheduled for April 23.



