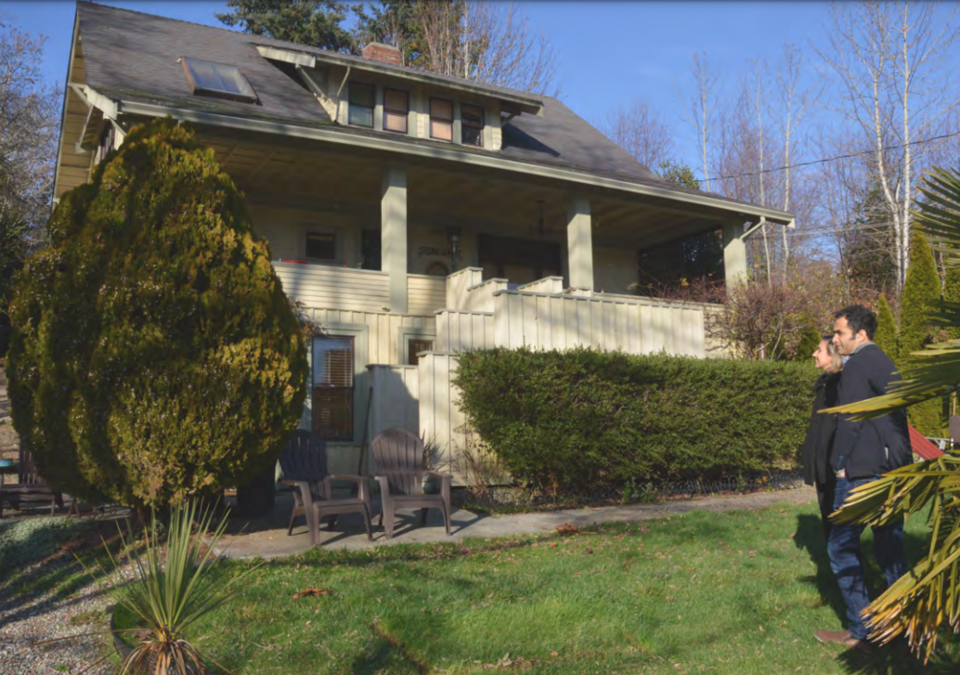Proposed changes to density, height and parking in the development proposal for the historic Stonehurst property are not sitting well with Gibsons council. So much so that they are planning closed discussions with Town Planning staff to look at options before considering how to vote on the application. That decision was announced at the April 5 council meeting.
If approved as planned for in an updated submission, Pacific Ray Development (PRD)’s project would change the Gibsons Way building from a residential property to a six-room boutique hotel with a public dining facility. PRD’s Babak Tafreshi and architect Frits de Vries presented a series of computer-generated aerial “fly-by” and view corridor visuals, to show how the project would change the site and impact surrounding properties at a March 30 special committee of the whole meeting.
Tafreshi emphasized that the iconic appearance of the Stonehurst structure, which dates from 1913, would remain, with a look consistent with what is there today. Plans are to make it more prominent by adjusting site landscaping.
New to the site would be the proposed Inglis Park Residences – a four storey structure to be integrated into the slope of the site to appear as two or three stories at grade. The updated proposal would include 26 apartment and townhouse units on top of underground parking, which appears as four separate buildings with residential style peaked roof lines and facades.
The proponent is proposing to buy a portion of adjacent town-owned land, currently used for public parking, to make room for the new building and to provide combined public and unit parking below grade.
In his opening presentation, Tafreshi noted that throughout the planning process, the design team and Town staff identified shared advantages to proceeding with the project. Redevelopment of the site has been under community review for about a year, with council consideration of a concept last spring, a public survey on options conducted through the months that followed and a developers open house on Oct. 6, 2021. He stated that it was an “uplifting feeling to have a project of this scale, a smaller project, help meet the objectives and goals of the community.”
While that may have been true based on the understanding of the proposal that council had last fall, adjustments that PRD made to the plan are not sitting well with elected officials. An increase in the number of residential units from 22 to 26, a reduction in the number of public parking spaces and the ask to exceed the heights allowed in the view protection zone were major points of concern.
In addition, PRD’s proposed community amenity contributions did not meet Coun. Stafford Lumley’s expectations. Speaking to PRD’s offer, Lumley said “honestly, I had to read it again, because I thought it was a joke. I read it three times. I don’t see one community amenity in the report."
de Vries described the proposed parking plan as “more than adequate” for the development. Mayor Bill Beamish said it was not adequate for the Town’s needs. He said the proposal not only reduced the number of public spaces, but neglected to allow for over-height parking for RVs and larger vehicles that currently exists.
Lumley noted that PRD’s proposal to allocate 1.3 parking spaces per residential unit in the development will mean that the vehicles of people that reside at and are visiting the homes on the site will quickly fill up the spaces that are supposed to be for the general public.
With numerous changes between the plan that was presented to the public last fall and the current version, Coun. Annemarie De Andrade felt further public engagement should be sought. “We need to have the community feel that it is right; we don’t want wars in this community,” she remarked.
The staff report reviewed at the meeting pointed out that as there are no existing zones to allow for the mix of uses and intensity of development as proposed for the project, the introduction of a new Comprehensive Development Area Zone (CDA-3) will be required. If the rezoning and development containing 26 residential units are approved as proposed, the project would be at the maximum of the allowed number of units for the lot size.
Tafreshi explained that PRD’s commitment to restoring and upgrading the Stonehurst property to current building codes will cost in the range of $2.6 million. That value is much higher than it would cost to demolish and build a modern structure of similar size. Town planner Kirsten Dafoe noted that as Stonehurst does not have a formal heritage designation, PRD could apply for a demolition permit to redevelop the property, which they have owned since 2018.
Council referred the matter to a closed workshop with Town staff. The public and press will not be allowed to attend the event. No workshop date was set, as chief administrative officer Emanuel Machado advised council that he would prefer waiting until the director of planning returns from vacation so that she can be included.

