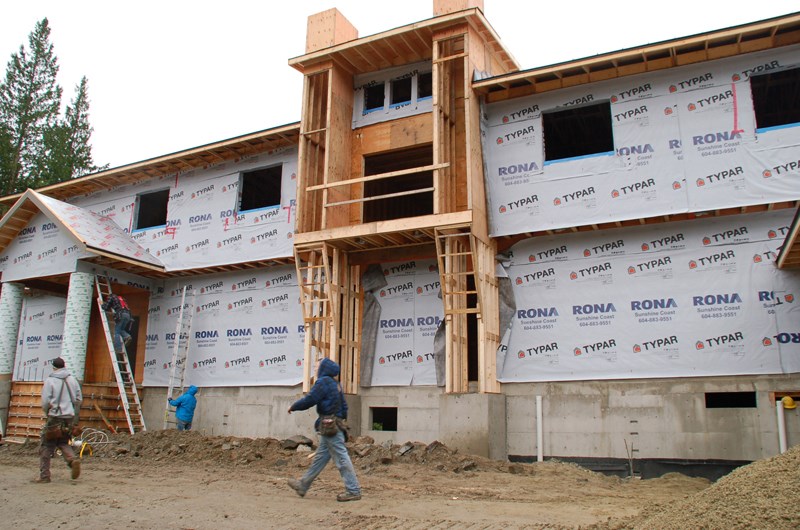Owner Bikram Brar is hopeful the rebuilt Grasshopper Pub and Liquor Store in Pender Harbour will be ready to serve the public in the spring, with the hotel portion of the establishment opening soon after.
“We’re going to have to do it in stages,” Brar told Coast Reporter this week. “The hotel side will take a little longer, but we’re hoping for a spring opening for the pub and liquor store as long as all the stars align.”
The former Grass-hopper Pub and Liquor Store and adjacent Pender Harbour Hotel burned down on Sept. 30, 2013 after an accidental electrical fire ignited at around 6 a.m. No one was injured in the blaze, but the fire destroyed the landmark at 12671 Highway 101 in Pender Harbour.
It took many months to sift through and separate the debris left after the fire, much of which had to be trucked to Vancouver to be disposed of safely.
“That definitely took a long time. We did a lot of it by hand,” Brar said.
Between the clean up and the blasting that needed to take place in order to put in a new basement area, construction couldn’t start on site until June of this year.
Now the building is framed, the rooms are taking shape, and the doors and windows are expected to arrive in time for Christmas.
The new pub and restaurant area features several large floor-to-ceiling windows facing the ocean in order to “maximize the real estate for the customer,” Brar said.
The building also incorporates green elements: a rainwater catchment system, geo-thermal heating and solar panels, which cost more up front but should pay off in the long run.
“We’re here for the long haul,” Brar noted. “We wanted to build everything so it will last for a long time.”
The former Grasshopper Pub and Pender Harbour Hotel were a mishmash of buildings from the 1940s and 1970s, Brar said, noting there were no sprinklers in the old structure.
“The new building will be completely sprinklered and up to code,” he said.
The only hurdle the build has yet to pass is getting approval from the Sunshine Coast Regional District (SCRD) for an extra 19 seats in the restaurant/pub (to be situated on an expanded back patio), increasing the number of hotel rooms from 10 to 16 and increasing the retail space from 65 square metres to 161 square metres.
The requested changes, save for the extra seating, are actually how the old establishment was set up. It never complied with the zoning for some reason that neither SCRD staff or Brar could explain.
“Something was wrong there, but now we’re fixing it,” Brar said.
A Dec. 3 public hearing saw no objections to allowing the changes, and SCRD staff has recommended approval of the zoning changes requested.
Directors will review the request in January, but whether they approve or not, Brar can continue building, senior planner Andrew Allen said.
He said Brar already has his building permit because, regardless of the interior, the building’s footprint will be the same.
“But if the zoning failed they could only build 10 [hotel] rooms,” Allen said, adding the seating capacity would also decrease by 19 seats and the retail size of the liquor store would have to change.



