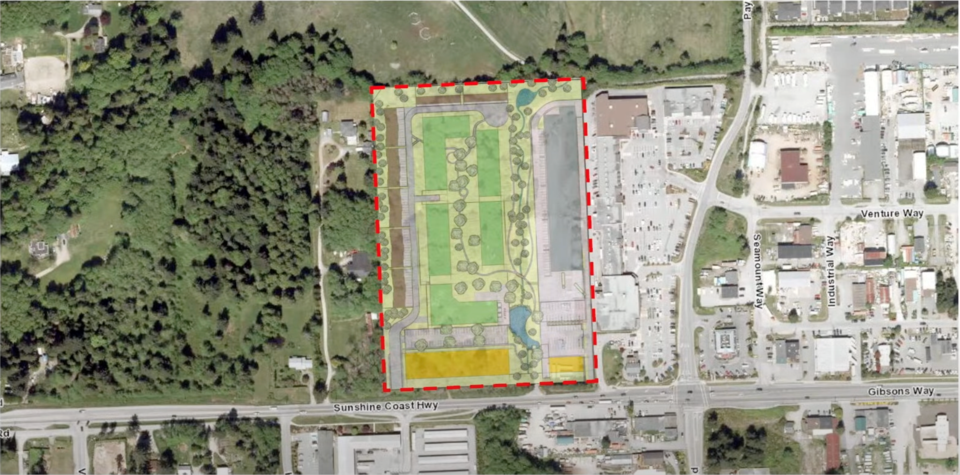Gibsons’ elected got a “temperature check” on potential visions for the town’s western gateway on Jan. 9.
CityState Consulting Group is proposing embarking on a master planning project for a multi-phase development at 1118 and 1150 Sunshine Coast Highway, next to the Gibsons Park Plaza.
No application has yet been submitted to the town. CityState development manager Aidan Shirley said the delegation to the Jan. 9 committee of the whole was to get guidance from council members and seek permission to proceed with the master planning.
The site consists of a semi-developed five-acre industrial lot and an undeveloped but mostly cleared 10-acre lot on Gibsons’ western boundary.
Intensified light industrial lands, mixed residential units including apartments and townhouses, commercial frontage along Highway 101, pedestrian walkways, stormwater detention ponds and riparian restoration were among the preliminary ideas mentioned for the development.
“This conceptual plan is meant to start a conversation but will be modified to reflect feedback from the community,” stressed Shirley.
Given that the OCP envisions the site as a mixed-use village style development, Shirley said they would be looking for OCP and Zoning Bylaw amendments to designate the site mixed-use gateway along with site-specific uses.
One ask was that the phase-by-phase specifics of the development by ironed out at the development permit stage (rather than at the Zoning Bylaw and OCP amendment phase that would come through the master planning). “While OCP and zoning amendments may take a few years to be adopted, the full build out of the project would take place over more than a decade, and the first units would likely not be occupied for several years,” said Shirley.
The preliminary timeline projects ground breaking for phase one in 2027, with further phases to come over the decade to follow. Also outlined is an engagement strategy that includes three community information meetings.
Coun. David Croal called the proposal a “potentially very exciting project,” commenting that he has seen the land in question as “underutilized and affording huge potential to meet community needs.”
Mayor Silas White commented on the proponents’ openness to working with town council and staff on establishing the vision and commented that what Gibsons strongly needs is rental housing. “That's something we're really looking for in any development proposal,” he said.
Whereas council doesn’t usually make immediate decisions in response to delegations, CityState’s requests will need to come back before council members for any firm answers or guidance.
UBCM grant
Gibsons is applying for up to $150,000 from the Union of BC Municipalities’ Complete Communities Grant to fund assessments to be used to inform land use decision making.
Though they’re still tweaking the application, the town is proposing to look at the type and scale of commercial and residential development applications the town has received over the past five years and to do analysis to understand where there’s the potential for density within the town, among other analyses, explained director of planning, Lesley-Ann Staats at the Jan. 9 meeting. “Ultimately, we would get recommendations and an implementation plan on identifying locations and measurements to improve access to daily needs, identify locations and measurements to increase residential density near daily needs, and then policy recommendations that would feed into the OCP.”
She noted the project would supplement the OCP and Zoning Bylaw updates, for which the town has released a request for proposals.



