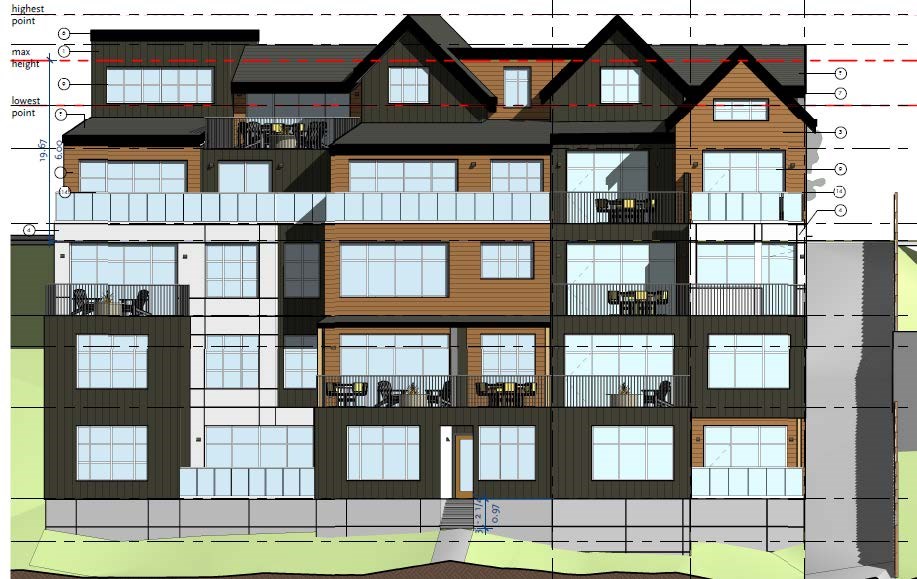A development application for two vacant, overgrown lots adjacent to the Gibsons seawalk – at 456 and 458 Marine Drive – includes a proposal for a car elevator in its parking strategy.
The project, presented to the Gibsons Advisory Panel on Aug 8, proposes a nine-unit residential building with one retail space and underground parking.
The advisory panel asked questions and offered comment on the form and character of the new mixed-use building before it is formally presented to the committee-of-the-whole.
In order for the proposal to move forward, a number of development permits are required including geotechnical hazards and environmentally sensitive area assessment.
The proponent would also be looking for a flood exemption – as the property is on a floodplain – and a variance to increase the height to 7.5 metres from 4.5 metres.
Panel member Alicia LaValle voiced skepticism, saying it was difficult to comment before the geotechnical testing is completed. “We're still waiting for the flood exemption, that just seems like such a huge preliminary aspect,” she said.
Katie Thomas, town planner, who presented the application, explained that they have done a preliminary round of research with environmental engineers and hydrologists, and when and if this application gets moved forward, testing will continue.
Panel member Ricardo Guerra commented on the choice of colours, asking why such a dark pallet was suggested, and if they had considered lighter colours.
Thomas responded that the proposed colours reflect much of the new construction around the area, but also that they had other colour schemes prepared, including a “chalky blue-grey.”
The units proposed consist of two-and three-bedroom apartments and two townhouses. The largest unit is 1,400 square feet, and the rest come in at 1,000 square feet.
Panel member Michael Mills advised that the concrete wall on the beach side of the building would be at head level and that something should be done to make that side of the building more visually appealing.
Lee Ann Johnson of the panel raised concern over groundwater on the site, as the site is known for having springs and overflow in the winter.
Johnson also brought up the increased frequency of storms that affect the Sunshine Coast, and the increasing speed at which coastal conditions are changing.
“We need to start acknowledging that this building is going to last well into significant changes of sea level, ocean behavior and wave action,” she said.
LaValle suggested that the applicant look into soft armouring solutions for the shoreline, and mentioned that there are “several award-winning designs in B.C. that use landscaping as part of the solution towards events such as high tide and storm surges.”
Coun. Dave Croal brought into question the safety of the car elevator, asking if there was any way pedestrians or cars on the street would be able to tell a car is about to pull out.
Johnson responded that there is no current indication on the elevator exit, but that they have seen other projects with LED signage and audible warnings, which they agree is a needed addition.
Croal also raised concerns over accessibility. The proposed building will have an elevator to reach the upper levels, however, the lowest level is only accessible by stairs or the parking garage.
Croal asked in the event of an emergency how paramedics would be able to extricate someone on a gurney.
Staff confirmed that there was no elevator access to the lowest level and that emergency access needs to be improved.
The panel went through the list of recommendations made with respect to form and character, and approved the project with the recommendations from the panel, which included:
- Seawalk and landscaping of concrete retaining wall
- Improvements to the bus stop out front of the building
- Create a space for local artist treatment
- Parking garage exit indication
- Accessibility issues in lowest level
- Right of way public access down the North side
- A lighter colour pallet
The panel was in approval of the project height increase to 7.5m, but also that aesthetic improvements will be needed on such a large building.
“Right now it looks like the monolithic slabs from 2001 fell over on Marine Drive, so we need something to break it up,” Croal said.
Jordan Copp is the Coast Reporter’s civic and Indigenous affairs reporter. This reporting beat is made possible by the Local Journalism Initiative.



