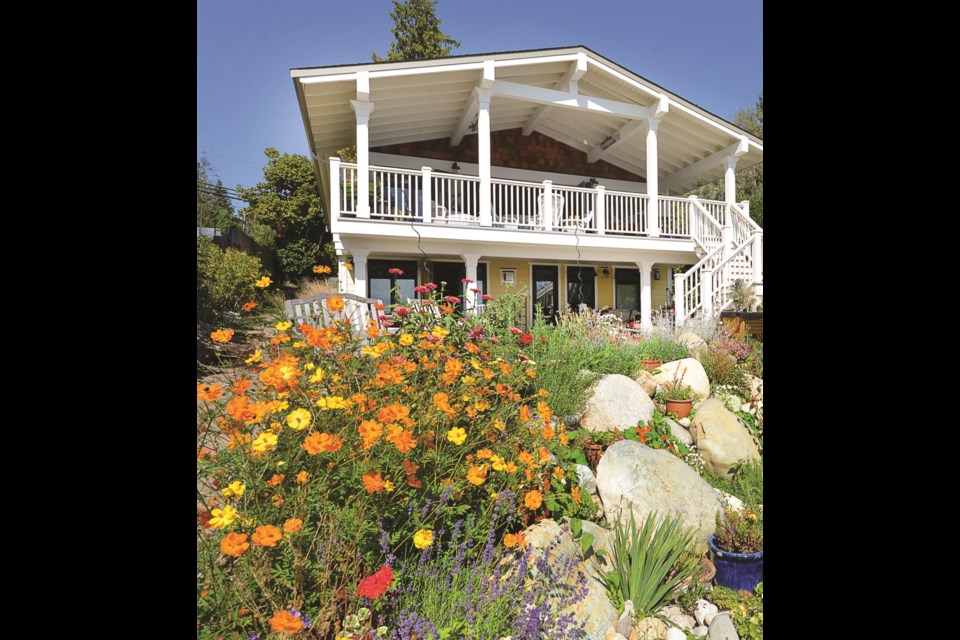In the kitchen of Roberta Leslie’s newly renovated home there hangs a framed quote attributed to Ava Gardner. It reads: “When I’m old and gray, I want to have a house by the sea. And paint. With a lot of wonderful chums, good music, and booze around. And a damn good kitchen to cook in.”
Roberta has it all. Her living room windows face south and look out to Trail Islands. I notice art that she has collected in her travels hanging in most hallways—many prints and sculptures are of Inuit origin from her time working in Inuvik. When she invites her wonderful chums to dine with her, they can enjoy an elegant dining room and sleep in guest bedrooms, each with a full bathroom. And she definitely has a damn good kitchen.
Her dream home has been rebuilt on the foundations of an older house that overlooked the water in Sechelt. After her purchase, it was gutted down to the studs, but the foundation was good and the roof still useable. It was up to architect Walter Powell to design a new home on the old site. He has worked on many renovations over the years and is quick to say that the interior architectural components were created by him but with much involvement from Roberta.
“They come with their dreams,” Walter said of his many clients, “but the project must be managed in a way that meets the budget.”
Roberta wanted privacy, protection from the ocean’s weathering qualities, and, most of all, an open kitchen with a large pantry to accommodate her own culinary abilities and those of her daughters.
After the initial design stage with Walter, the next steps involved a year of actual reconstruction from Ray Dierolf at Western Craft Contracting.
The end result is a little bit like the Tardis on Doctor Who—the time-travelling spaceship that appears to be a simple, tiny police booth until you enter and discover a huge interior. Roberta’s place looks to be a small house, but once you step inside it expands to a spacious home with three bedrooms, including a master suite, patios, an extra-big kitchen and larger-than-average pantry.
Roberta surveys her back garden patch with its water view. The containers of plants are “old person’s gardening” she says, easier to weed and cultivate. Some wildflowers bloom beyond the porch and along the path to the beach. The former house was well weathered on the beach side from the salt spray in the wind.
“We’re so close to the water that I didn’t want to use wood on the exterior windows,” she says. Wood frames show to good effect in the interior, but the outside frames are powder-coated aluminum.
Throughout the house Roberta has incorporated antique, wooden furniture that she inherited from her childhood home. The china cabinets and buffets don’t look out of place in this modern dining room and the wardrobes sit neatly in the guest bedrooms. The simple elegance of fine furniture translates well into this century.
The dining room has been set off with decorative glass panels on folding doors that can be left open to the living room so that diners can move to the comfy wingback chairs around the wood-burning stove.
Downstairs at ground level, what was once a mostly unfinished basement has become another guest bedroom and the master bedroom. Roberta’s own private lair is a suite with its own charm—it’s luxurious and incorporates comfortable armchairs, dresser, wardrobe and access to the back garden. The master suite has a spa-like bathroom with decorative black and white tiles on the heated floor, a bathtub with a view out to the flowers and the sea beyond and a Victorian style flat, wide, enamel basin. The look may be old-fashioned, but the shower stall is a modern, spotless glass surround.
After Roberta opened a closet door in the bathroom I was expecting to see a simple linen cupboard. It turned out to be a massive walk-in closet packed with clothes. I wasn’t expecting that, I tell my hostess.
“That seems to be what many guests say about the house,” she noted. “It’s bigger than it looks.”
On our tour of her home the best comes last. Roberta and her daughters like to cook—a selection of cookbooks sits on a bench adjacent to one of her two islands in the well-appointed kitchen. The islands’ repurposed wood counter tops, one with enamel sink for vegetable washing and prep work, came from Dave Coyle’s Antique Reproductions shop in Gibsons. Storage space beneath the island is a great place to show her brightly coloured casserole dishes and pans. Dishes and glassware sparkle from behind glass-fronted cupboards. Other stainless and copper pots hang from the ceiling, ready for action. A commercial-style JennAir stove with two ovens and six elements takes pride of place in the room.
You can’t miss the way to the pantry because it’s clearly marked on a glass door—a portal to a chef’s hideaway, a treasure trove of working provisions and utensils. It contains a commercial upright freezer, numerous shelves for food storage, a washer and dryer and best of all, a prep table inherited from her grandmother.
The old and the new merge in this beautifully renovated home by the sea.



