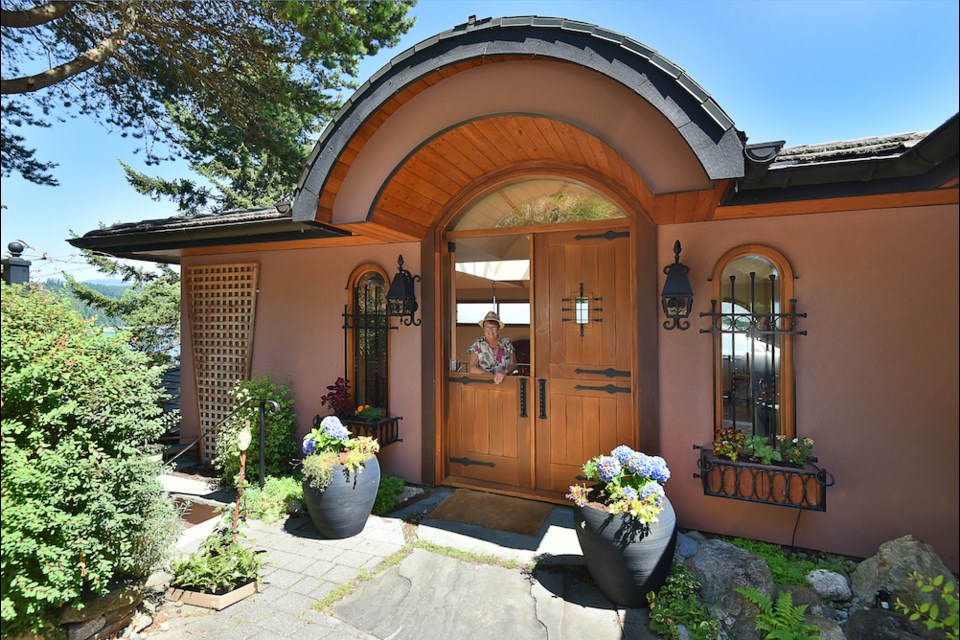Franny and Leo Vandenberg’s home on the bluff in Gibsons is an outstanding showcase for Franny’s collection of art and Leo’s ironwork. As I stand in the driveway my first glance of the building suggests an attractive, modest home, but I’m seeing only the tip of the iceberg. This spectacular four-level home designed by the Vandenbergs plummets down, embracing the cliff side that faces Shoal Channel, the waterway between the bluff and Keats Island.
As I enter the impressive Dutch doors, I’m standing on the top floor in an entrance hall that features an almost life-size carving of a baby hippo and an elegant shark sculpture, just two of Franny’s collection of original art on display throughout the house. The couple have travelled the globe and Franny has always returned with an artwork meaningful to her: a glass fish from Thailand, decorated chopsticks from Singapore, an ironwood cat carving from Jamaica.
A skylight brings sun into the entrance hall while a small elevator to one side can help homeowners to transport groceries down a flight. But my eye is drawn to the stone staircase that will take me down to level two, the living room and state of the art kitchen. It’s not a spiral—it’s a gentle curve with a railing that is an example of Leo’s ironwork, forged by a master of the art.
“No one can do wrought iron like Leo does,” Franny tells me, and I believe her. I’m about to see examples of his work everywhere: an iron base for a table lamp, wrought iron door pulls, decorative work on balcony railings, the frame of a bedroom chair.
“(The chair) is entirely forged,” Franny tells me, running her hand over the hammer dimples. “You can’t see a welding mark anywhere. It’s perfection.”
The last few steps of the staircase curve around a fishpond where two fat, fancy-tail koi called Samson and Delilah swim happily with resident goldfish while a mini waterfall splashes around them. Looking up I can see a wall hanging, a small rug with an indigenous design and next to it commanding attention is a moon-shaped cedar carving by Nanaimo’s Jackson Robertson of the Tsawataineuk First Nation.
This second floor down is also the main floor with a spacious living room offering cozy overstuffed seating and an impressive gas fireplace. The coffee table showcases marble carvings from Halfmoon Bay sculptor George Pratt. Gazing around me, I feel a breeze rush through the house.
“We designed it that way,” Franny tells me. Ventilation from windows and the snap-shut screen doors help cool the place.
The master bedroom is dominated by a four-poster bed, designed by Leo to hold bed curtains if necessary and with an overhead TV screen for bedtime viewing. The adjoining ensuite bathroom is dazzling in the daylight—a bather can enjoy a glorious view while lounging in the tub or choose to refresh under a walk-in shower.
But it is the kitchen that excites Franny. “It’s my dream kitchen,” she says.
Four bar stools line a central island so that visitors can talk with the cook. Over the stovetop hangs a huge copper and brass exhaust fan that gleams in the light from the picture window. The refrigerator is hidden behind polished cherry wood doors with iron door handles designed by Leo.
“I wanted something classy,” Franny tells me, “not clumsy but with a little twist. He made it exactly.”
Leo trained for his blacksmithing craft in Germany. If you ask him how long it took to learn, he’ll tell you that he’s been learning “all my life.” On the top level by the doors to their garage stands his 1,000-pound, 400-year-old forged anvil, now retired from frequent service.
Franny is no stranger to ironwork herself. She’s known as Canada’s first woman farrier, a craft that involves placing shoes on the horses she loves to ride. She’s also a scuba diver, an award-winning league pool player and (I’m told) a canny poker player. The joy she derives as a collector of art is obvious.
While Franny shows me around, Leo sits on the wraparound balcony at the second level among the containers of flowers and under the shade of a pine tree, as he gazes onto the vista below. Through the 10-mm tempered glass panels divided by iron scrolls that make up the railing, he can watch small sailboats race along the channel; sometimes he can see whales and dolphins in the water or eagles soaring above.
When the couple first spotted the site for their new home, a foundation was already in place, Franny tells me. After applying for an extensive renovation permit, they sold their previous home on the lower mainland and excitedly sketched out a design on a napkin. But it was hiring Richmond architect Jack Falk that really made building possible.
“He worked with us. He knew what we wanted,” Franny said.
Lyle Morrow and a crew of tradespeople handled the construction, and their home shot up in under two years, ready to enjoy for the rest of their lives.



