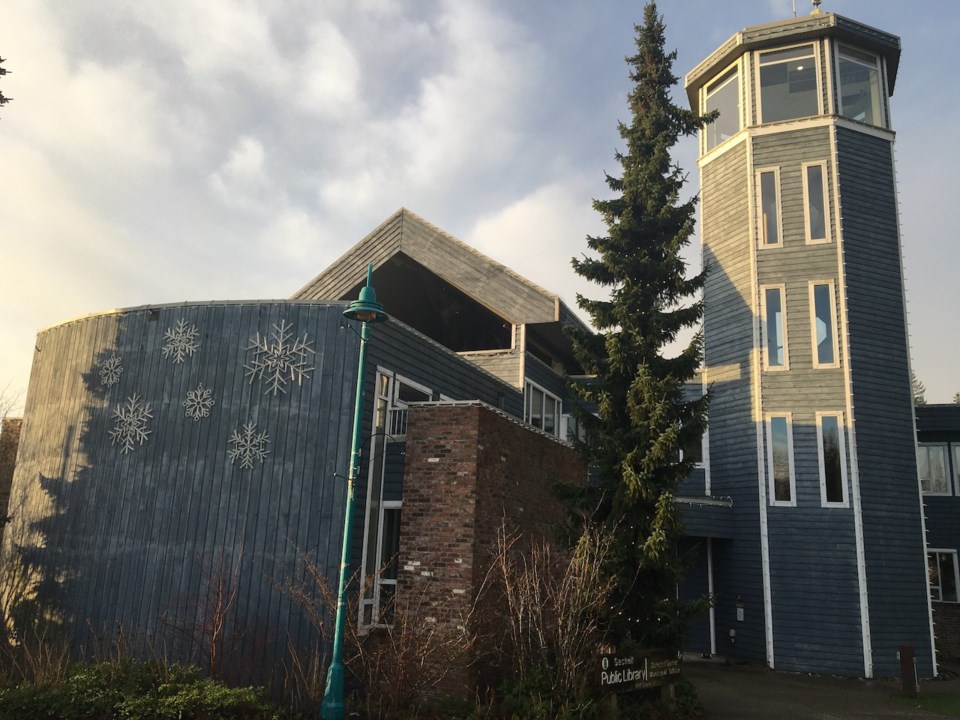Two Sechelt multi-unit housing developments are on their way to third readings following a May 8 public hearing.
5875 Reef Road
A 49-unit strata townhouse development at 5875 Reef Road requires Official Community Plan (OCP) amendments, and rezoning to medium density from R2 (low density) to allow 38 units per hectare.
This development includes a $245,000 community amenity contribution, split evenly between statutory reserves for affordable housing and amenity contributions.
There are several riparian and environmentally sensitive areas on the site which constrain the development area and will be protected under covenants on the title, said Ian Holl Sechelt development planning manager.
One member of the public came to speak on this development.
Aidan Shirley of CityState Consulting Group, the proponent for the project, spoke in support of the development, highlighting the surrounding amenities and answered questions that came up during the first and second readings.
Speaking to questions raised about the environment protection areas, Shirley said that the buildings were designed around protecting provincially classified streams and wetlands.
Shirley clarified that the main branch of Cook Creek does not flow through the site and that the proposed restoration includes nearly 3,000 tree and shrub plantings to support the surrounding ecosystem.
5686 and 5694 Wharf Avenue
An 89-unit apartment development on 5686 and 5694 Wharf Avenue requires an OCP amendment to increase the density to 149 units per hectare from 100 and change the floor area ratio (FAR) to 1.5 from 1.4.
The development comes with a $207,000 community amenity contribution, split evenly between statutory reserves for affordable housing and amenity contributions.
Holl explained the development is comprised of four buildings. The smallest of the four would be mixed between commercial and residential use, with the rest being a series of taller condo buildings with rental and for-purchase units.
Adding that the OCP allows for buildings up to six storeys tall, he said the buildings “are staggered up to six storeys for the tallest building.”
As the site is zoned R4, Holl said staff are looking at creating a new CD8 zone to capture all the site-specific elements of this development.
Two members of the public spoke to this matter.
Jill Hemmings, a Sechelt resident who lives near the development, raised concerns over the proposed height.
Prefacing that they are not against the development, Hemmings highlighted that the site is on a slope, making it appear taller and saying a six-storey building would be “massive for that corner.”
Hemmings added that many residents have lived in the area for decades and just want the development to go through nicely while retaining their “neighbourhood style.”
A second resident inquired after the square footage of the units, but as public hearings are a time for input, not questions and answers, they were encouraged to send an email to staff for an answer.
The developments will next be presented to council for consideration of third reading.
Jordan Copp is the Coast Reporter’s civic and Indigenous affairs reporter. This reporting beat is made possible by the Local Journalism Initiative.



